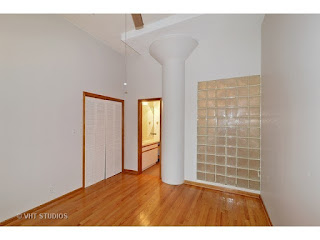The Personal: For those of you who know me, you know I haven't stayed put in a place for more than two years (since finishing college). I don't know if it's always the desire for something new or the fact that there's another city and another journey always to be had that gets me closer to finding the true place I'll call home. Sometimes my heartstrings pull me back towards places I have lived (oh how I miss my favorite city DC and crave the beaches of Florida) and sometimes it calls me to want to go somewhere new and unexpected (I've always imagined I'll live in the mountains). Hence the name for this blog. I'm wandering, but I'm not lost. And maybe, just maybe, I'll buy homes along the way.
So let's skip to the present, December 2016 marked 2 years in Chicago. Instead of picking up and moving, I did it. I bought a house. I truly love Chicago. I love the city, I love the people, I love what I have experienced here and I love the person Chicago has shaped me to be. Does this mean I'll stay put in Chicago? Who knows. Does it mean I'll call this home? I'm honestly not sure. But what it does mean is that I get to do something I love. I bought a fixer upper and I get to design and redo it from the floors up. (Insert - what have I gotten myself into?!)
I have always been
The House: So, let me introduce you to my place. For the sake of this blog, I'm going to call it the West Loop Recreate. I'm going to recreate this home and not completely redo it. Why? Because this house has a story and really good bones. It's the reason why I loved it the second I stepped foot inside the door.
The building (I will not disclose location or show photos of the outside - I'm not looking for stalkers here...): used to be a textile factory. It was built after the Great Chicago Fire when most (from what I understand) factories moved and rebuilt on the West side of the city. More true history can be found here http://westloop.org/about/history/. Anyway, the building, according to the Chicago Tribune was built sometime around 1885 (says a plumber who investigated the building before they turned it into condos) and was converted into condos in 1989. So it's old, really old. And I can only imagine holds many stories within its walls. It is filled with concrete, exposed brick, an industrial elevator and tons of character. And the neighborhood in my opinion is one of the best in Chicago. It's thriving, has claims to many of the city's best restaurants, and just has a really cool neighborhoody-industrial vibe.
The West Loop Recreate: was owned and lived in for the past 25 years by the same couple. That's all I really know. They took great care (and what I imagine pride) in their home because this place was in excellent shape when I purchased it. But the design, is not my taste, which leads me to the massive project I'm about to undertake. There are pieces I will keep and many things that I will change.
The logistics: I have 1300 square feet of living including 2 bedrooms, 2 bathrooms, a kitchen, and a combined living/dining space. And 13 foot ceilings (hello!) with large windows, exposed original brick, and exposed duct work and piping.
The challenges: The obvious updating. Incorporating laundry/laundry room. Adding closets/storage space. Large cement poles. And doing this all on a budget!
The plan: Complete kitchen redo. Updated flooring for the entryway and kitchen. Fireplace overhaul. Partial and complete bathroom remodels. Bedroom cosmetic upgrades. New closets. Laundry, somewhere.
So let's start the "before" tour. (The after will take place room by room, step by step). These photos are courtesy of the home listing (I don't want to get in trouble, so I'm not taking credit for them. Thank you @VHT studios for these photos). Again, this place is what I like to call "vintage". It needs work but I love it all the same. I will take photos of the step by step redos on my own. I currently have tenants, so it's not empty at the moment but I will update my progress soon.
The entryway: we've got vintage black and white tiles happening here.
The kitchen: Can we all say red sink? Gotta love the laminate countertops.
The dining/living area: I fell in love with the exposed brick and natural light. And the beautiful hardwood floors. This Florida girl loves the idea of using an actual fireplace during winters.
Bedroom 1: Both bedrooms have en suite bathrooms. My plan is to make them both "master" suites. Stay tuned.
Bathroom 1: Black and White. I have a great vision for this bathroom and it includes keep the original tile (!)
Bedroom 2: A little smaller than Bedroom 1 but has hardwoods and a larger bathroom.
Bathroom 2: Largest.Shower.Ever....
So that's it for now. This is the start of what I can imagine is going to be challenging (it already has been, we're going to talk about the bathroom in post 2) and extremely rewarding. It will be a place I will get to enjoy and live in (for awhile, forever, who really knows) and maybe a place that someone else will call home as well. And I'm always up for visitors! So stay tuned, we've got a journey ahead!
xo, -Kelli













No comments:
Post a Comment